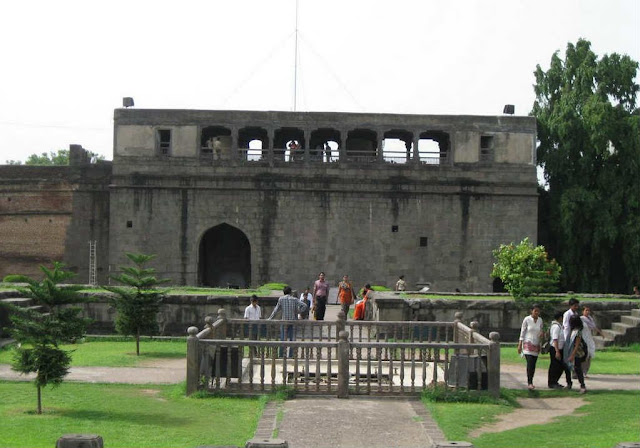The foundation of
Shaniwarwada Fort in Shaniwar Peth (near the Mula-Mutha River, in Kasba Peth)
in the city of Pune in Maharastra, was initiated by Peshwa Baji Rao I in year 1729-30. It was finally completed in
1732, and was the center of the Peshwa rulers of the Maratha Empire until 1818.
In June 1818, the Peshwas surrendered to the British and lost control over the
fort. The Peshwa, Bajirao II, abdicated his throne to Sir John Malcolm of the
East India Company and went into political exile at Bithoor, near Kanpur in
present-day Uttar Pradesh, India.
Peshwa Baji Rao I, who was
the prime minister of Chattrapati
Shahu, the king of the Maratha Empire, laid the ceremonial foundation of
the Shaniwarwada Fort on Saturday, January 10, 1730. The fort was completed in
1732, at a total cost of Rs. 16,110. Its impressive architecture consists of a
blooming garden with fountains, courtyards, offices, inhabited quarters and
audience halls. The GrihPravesh (opening
ceremony) was performed according to Hindu religious customs, on January 22,
1732.
Later several additions were
made in the Fort by the Peshwas, including the fortification walls, with
bastions and gates; court halls and other buildings; fountains and reservoirs.
At present, the fortification wall has five gateways and nine bastion towers,
enclosing a garden complex with the foundations of the original buildings.
Shaniwarwada Fort was built
by a contractor from Rajasthan known as 'Kumawat Kshatriya'. It is said to have
been designed and constructed by many well-known artisans, including Shivaram
Krishna, Devaji, Kondaji Sutar, Morarji Patharwat Bhojraja (an inlay-work expert
from Jaipur) and Ragho (a painter). After completing construction of the fort,
these people were given a name 'Naik'
by the Peshwa.
Five
gates of Shaniwarwada Fort
Dilli Darwaza (Delhi
Gate) faces north towards Delhi and is the primary gate of the
fort. Chhatrapati Shahu is said to have reasoned the north-facing fort a
gesture of Baji Rao's ambitions against the Mughal Empire, and recommended that
the main gate should be made chhaatiiche, maatiche naahi! (chests of brave
soldiers, not mere mud – in Marathi).
 The Dilli Darwaza is very
strongly built and has massive doors, large enough to admit elephants outfitted
with howdahs (seating canopies). Each pane of the gate has seventy-two sharp
twelve-inch steel spikes arranged in a nine by eight grid, at approximately the
height of the forehead of a battle-elephant. Each pane was also fortified with
steel cross members, and borders were bolted with steel bolts having sharpened
cone heads.
The bastions flanking the gatehouse have arrow-loops and
machicolation chutes through which hot substances could be poured onto
offending raiders. The right pane has a small man-sized door for usual entries
and exits, but it is too small to allow an army to enter rapidly.
The Dilli Darwaza is very
strongly built and has massive doors, large enough to admit elephants outfitted
with howdahs (seating canopies). Each pane of the gate has seventy-two sharp
twelve-inch steel spikes arranged in a nine by eight grid, at approximately the
height of the forehead of a battle-elephant. Each pane was also fortified with
steel cross members, and borders were bolted with steel bolts having sharpened
cone heads.
The bastions flanking the gatehouse have arrow-loops and
machicolation chutes through which hot substances could be poured onto
offending raiders. The right pane has a small man-sized door for usual entries
and exits, but it is too small to allow an army to enter rapidly.
As the ceremonial gate of
the fort, military campaigns would set out from and be received back here, with
appropriate religious ceremonies.
Mastani Darwaja (Mastani's
Gate) or Alibahadur Darwaja, was used by Bajirao's
mistress Mastani while travelling out of the fort's boundary wall. This gate is
also north facing.
Khidki Darwaja (Window
Gate), facing east is named for an armoured window it contains.
Ganesh Darwaja (Ganesh
Gate), facing south–east is named after the Ganesh Rang Mahal,
which used to stand near this door. It could be used by ladies at the fort to
visit the nearby Kasba Ganapati temple.
Jambhul Darwaja or Narayan
Darwaja (Narayan's Gate), facing south was used by
concubines to enter and leave the fort. It obtained its second name after
Narayanrao Peshwa's corpse was removed from the fort for cremation through this
gate.
The important buildings in
the palace include the Thorlya Rayancha Diwankhana (The
court reception hall of the eldest royal, meaning Baji Rao I), Naachacha
Diwankhana (Dance Hall), and Juna Arsa Mahal (Old Mirror
Hall).
 All the state halls in the
buildings had exquisite doorways with carved teak arches. Ornamental teardrop
teak pillars shaped like Suru (cypress
tree) trunks supported the ceilings, which were covered with beautiful teak
tracery, carved creepers and flowers. Exquisite glass chandeliers hung from the
ceilings. The floors were made of highly polished marble, arranged in a mosaic
pattern and adorned with rich Persian rugs. The walls contained paintings with
scenes from the Hindu epics, the Ramayana and the Mahabharata. Since the
buildings were destroyed in the fire of 1828, only descriptions of the living
areas of the fort are available.
All the state halls in the
buildings had exquisite doorways with carved teak arches. Ornamental teardrop
teak pillars shaped like Suru (cypress
tree) trunks supported the ceilings, which were covered with beautiful teak
tracery, carved creepers and flowers. Exquisite glass chandeliers hung from the
ceilings. The floors were made of highly polished marble, arranged in a mosaic
pattern and adorned with rich Persian rugs. The walls contained paintings with
scenes from the Hindu epics, the Ramayana and the Mahabharata. Since the
buildings were destroyed in the fire of 1828, only descriptions of the living
areas of the fort are available.
One of the buildings in the
Shaniwarwada complex was seven storeys high from. It is said that the spire of
the Sant Dnyaneshwar temple at Alandi, 17 km away, could be seen from the
uppermost terrace of this building. The fort had an impressive lotus-shaped
fountain named Hazari Karanje (fountain of a thousand jets). It was
constructed for the pleasure of the infant Peshwa Sawai Madhavrao. It was
designed as a sixteen petal lotus; each petal had sixteen jets with an eighty
foot arch. It was the most complicated and intricate fountain of its time.
Shaniwarwada Fort in Pune, Maharashtra
 The
British Army established the Delhi Cantonment in 1914 as a category I
cantonment. Delhi Cantt is managed by the Delhi Cantonment Board is
which along with legal bodies, the Delhi Municipal Corporation (DMC),
and the New Delhi Municipal Council (NDMC), look after the state. The
total population of Delhi Cantt, according to 2001 census was
1,24,452.
The
British Army established the Delhi Cantonment in 1914 as a category I
cantonment. Delhi Cantt is managed by the Delhi Cantonment Board is
which along with legal bodies, the Delhi Municipal Corporation (DMC),
and the New Delhi Municipal Council (NDMC), look after the state. The
total population of Delhi Cantt, according to 2001 census was
1,24,452.
















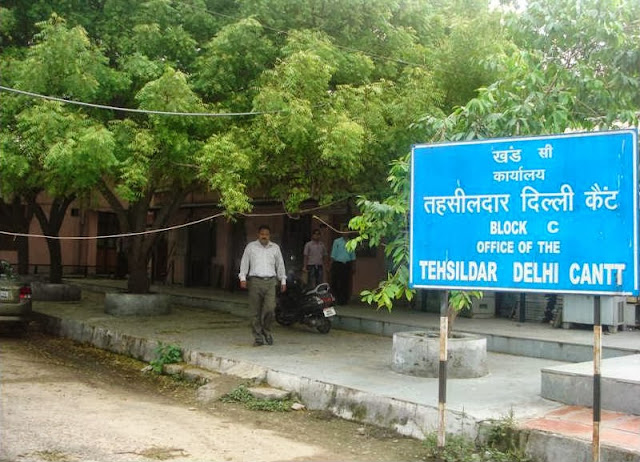


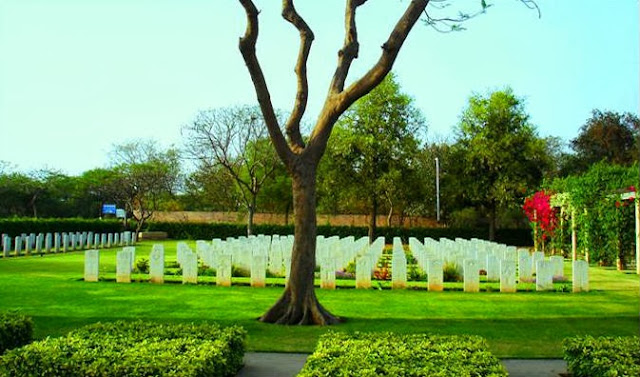

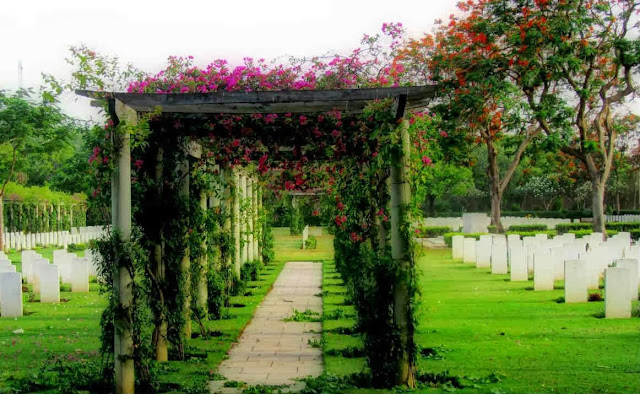





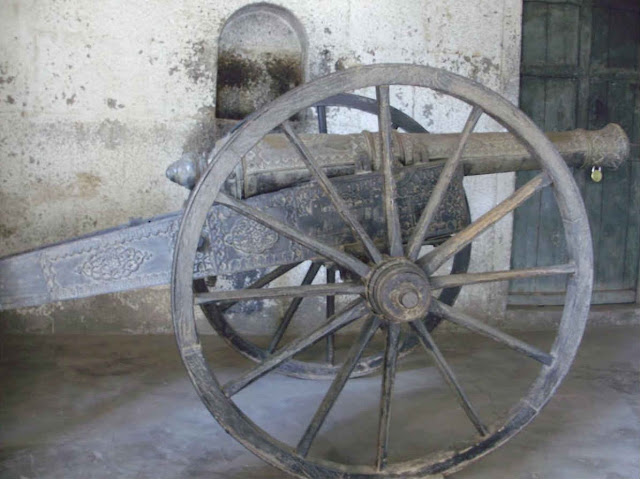

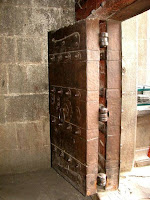
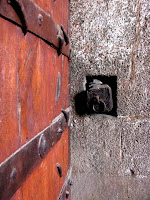











+in+Shaniwar+wada.jpg)












